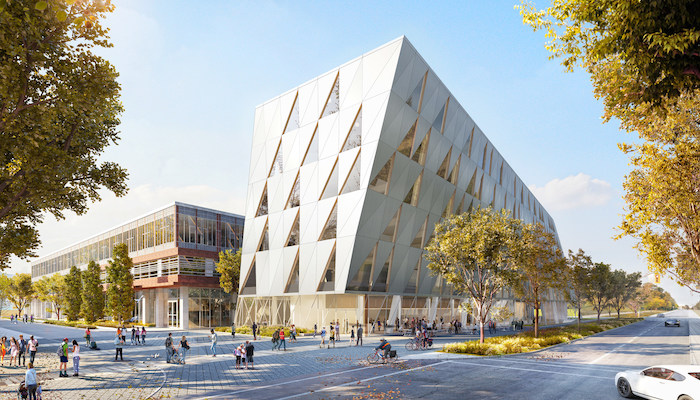
Renderings courtesy York University.
Toronto’s York University recently broke ground on the first dedicated structure for its school of continuing studies, which has seen more than 1,000% growth in its professional program enrolments over five years.
The 97,000-sf twisted building, located at the university’s Keele campus, is scheduled to serve as the school’s new home and accommodate its rapidly growing student and staff population after it opens in fall 2021. In the past, the school’s international students, new Canadians and career-changing professionals have attended classes at a variety of locations throughout the campus, with staff spread across four buildings.
“The building will be a twisted, iconic gateway site and showcase York’s long commitment to providing high-quality education to non-traditional students,” says Tracey Taylor-O’Reilly, assistant vice-president (AVP) for continuing studies.
The project team includes:
- Perkins & Will (architects).
- R.V. Anderson Associates (civil engineering).
- Smith + Andersen (electrical and mechanical engineering).
- Entuitive (structural engineering).

Signage has been planned for first floor interior.